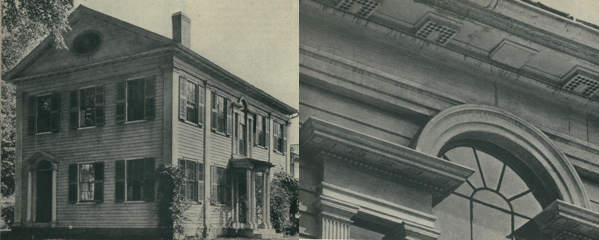 Squire Bowdoin House Squire Bowdoin House
Serendipity brought us to the Squire Bowdoin House in South Hadley Falls, Mass. The drawings reproduced here show the older Adam Period house (the long facade with the Palladian window) and the Greek Revival facade fashioned later on the gable end. We loved this house, and if we were to name a single precedent for our home, it would be the Bowdoin House. Practically, we found that the double "main" facades worked both with our site plan and with our floor plans. Paralleling the Bowdoin House, in our home, the detailing on the West-facing facade suggests a house first built when Palladian windows were popular, in the 1780s to the 1820s, when the Estate was in full swing as one of the largest and most productive of New York state.; the gable end, facing South, might have been refashioned into a Greek Revival second facade in the 1820s to 1850s, when the Estate's 1,100 acres had been broken up into 3 smaller farms, with new owners and land uses bringing prosperity to the Smithfield Valley.
Plates of Squire Bowdoin House, South Hadley Falls, Mass. from Colonial Architecture in New England. Arno Press Inc. Reprinted 1977 from material published in the 1920s as The White Pine Series of Architectural Monographs. |

